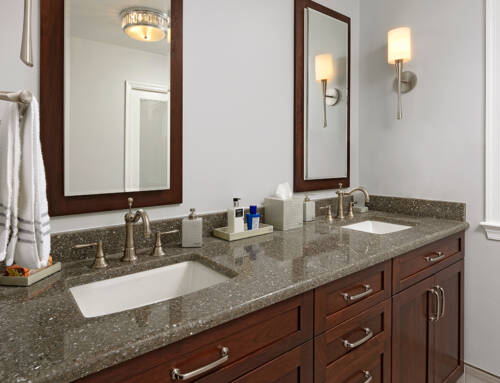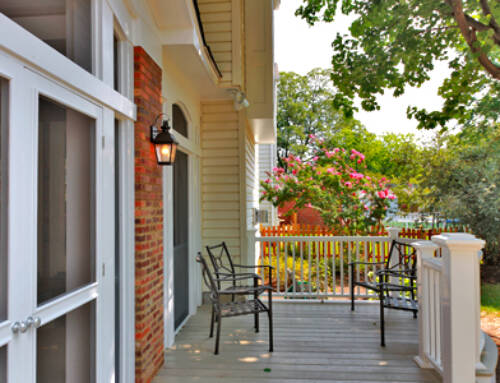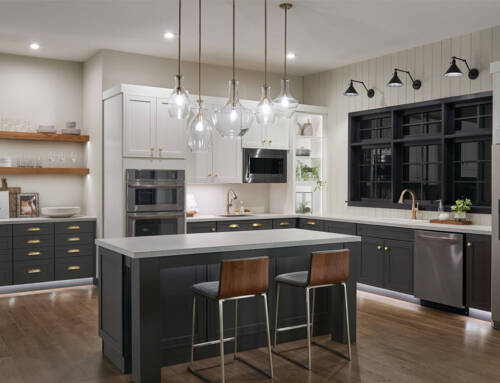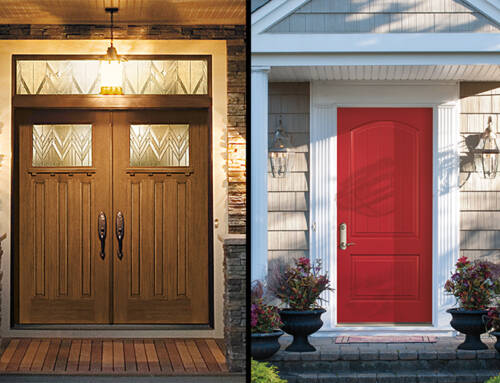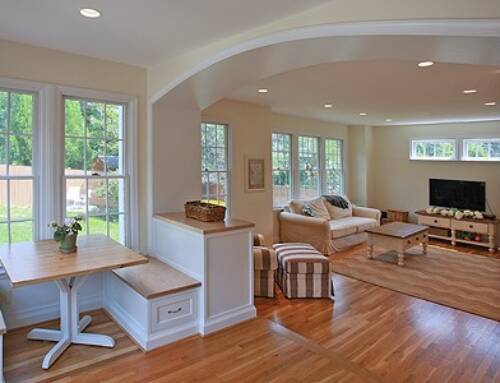Yes, Please!
We almost never hear anyone complain that they have too much space in their home. Whether it’s the number of closets, the number of bathrooms or just plain elbow room, everyone wants more! But if putting an addition onto your home can’t be done because of lot size, zoning, permitting or any other reason, and moving is just not an option, we can still help solve your problem in several different ways.

Here are 5 ways to get “more” of what you need out of your home.
1. Start from Scratch (Almost)
If your current home isn’t right for you any more – in any way, shape or form – the most dramatic thing we can do is start over. One solution is to keep the existing foundation but demolish everything from the ground up. We can start with a completely clean slate while maintaining the same front and back yard areas. This is basically a “custom home building” project, and if you’d love a new home but need to stay right where you are, this can give you that home of your dreams. Working within the existing footprint, we can design it to be everything you need to fit your current taste and lifestyle.
2. Build Up, Not Out
Sometimes you love your home but you wish there was just a little bit more of it. We can build up – not out – and add another whole floor to your home if there are no height or permit restrictions in your area. This is a less disruptive option than a complete tear-down, and a second story addition is perfect when what you need is more bedrooms, bathrooms and storage.
3. Wide Open Spaces
Many older homes are divided into smaller rooms with dark, narrow hallways and fewer windows than new homes built today. Often, just removing or repositioning walls to create an open floor plan will not only provide a more spacious feel but also give you new layout options for more efficient use of the space. Once that is done, adding new energy efficient windows lets us enlarge the glass-to-wall ratio to bring in more light, but not add to your energy costs. Even a mid-century split level home with gloomy, chopped-up rooms can have an amazing transformation!
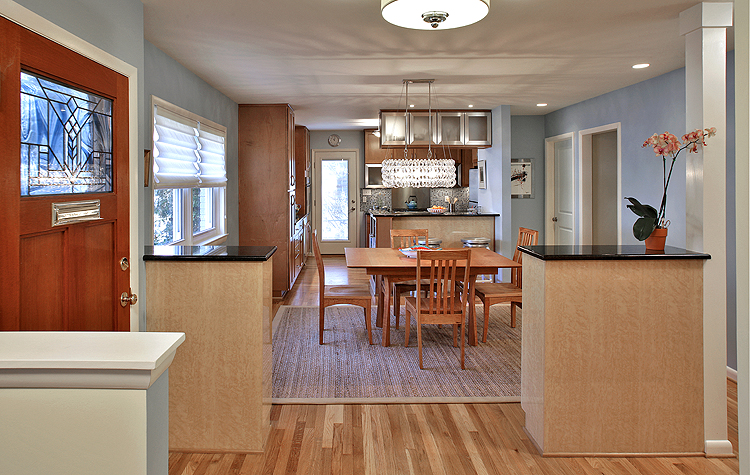
4. Unfinished Business
It’s space you already have, so finishing a basement or attic to meet your family’s needs is very often the lowest cost per square foot way to add living space. We have the experience to handle any issue with dampness and the challenges of low ceilings, small windows and poor lighting to create a warm, bright new space. We can factor more efficient insulation and windows into a basement or attic remodeling project that may even mean lower energy bills for your entire home.
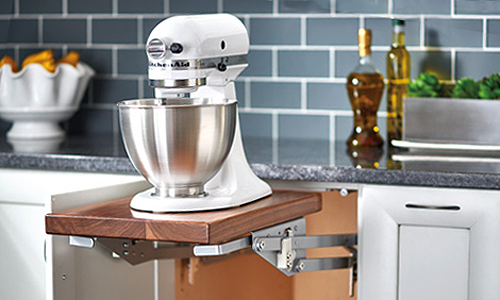
Photo courtesy Rev-A-Shelf
5. Out of Sight
Some creativity and a variety of unique built-in features can optimize living space within your home’s original footprint. All sorts of cabinet storage options are available to eliminate wasted space, make all the dark corners accessible, and just make life easier. For example, a pop-up shelf inside a kitchen cabinet brings that wonderful, but bulky, stand mixer up to counter height when you need it and then hides it away again with no heavy lifting!
We hope that these ideas can start you dreaming of all the ways you can get more from your home: more room, more storage, more livability. If you’d like to make your home better-suited to your lifestyle, but you think you don’t have many options, call us today. We will be happy to share some of our many creative solutions for making your home feel just right.

